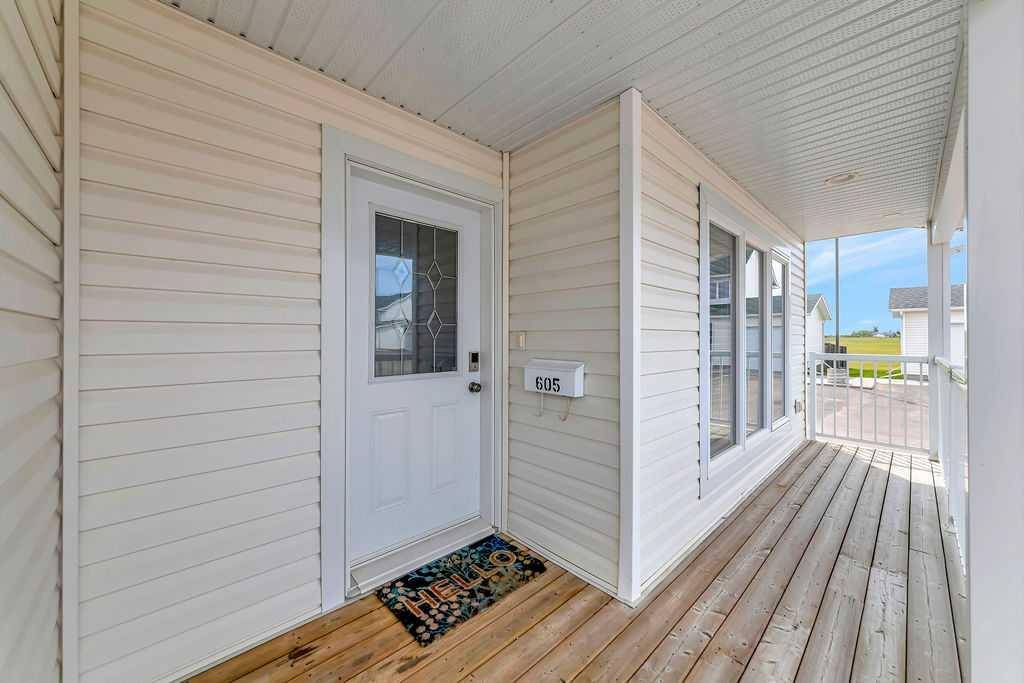3 Beds
2 Baths
1,246 SqFt
3 Beds
2 Baths
1,246 SqFt
Key Details
Property Type Townhouse
Sub Type Row/Townhouse
Listing Status Active
Purchase Type For Sale
Square Footage 1,246 sqft
Price per Sqft $176
Subdivision Aurora
MLS® Listing ID A2235821
Style 2 Storey
Bedrooms 3
Full Baths 1
Half Baths 1
Condo Fees $268
Year Built 2012
Annual Tax Amount $2,223
Tax Year 2025
Property Sub-Type Row/Townhouse
Source Lloydminster
Property Description
You'll also find a convenient 2-piece powder room and a separate laundry room just off the kitchen. Upstairs offers a functional layout with two guest bedrooms, a spacious primary bedroom, and a 4-piece bathroom. The basement is unfinished and ready for your ideas , whether you're looking for storage, a gym, or future development.
This well-kept complex is close to parks and an elementary school, making it a great fit for families or first-time buyers!
Location
Province SK
County Lloydminster
Area East Lloydminster
Zoning R3
Direction E
Rooms
Basement Full, Unfinished
Interior
Interior Features See Remarks
Heating Forced Air, Natural Gas
Cooling Central Air
Flooring Carpet, Linoleum
Appliance Dishwasher, Dryer, Microwave Hood Fan, Refrigerator, Stove(s), Washer, Window Coverings
Laundry Main Level
Exterior
Parking Features Stall
Garage Description Stall
Fence Fenced
Community Features None
Amenities Available None
Roof Type Asphalt Shingle
Porch Front Porch
Total Parking Spaces 2
Building
Lot Description See Remarks
Foundation Wood
Architectural Style 2 Storey
Level or Stories Two
Structure Type Vinyl Siding,Wood Frame
Others
HOA Fee Include Common Area Maintenance,Insurance,Maintenance Grounds,Reserve Fund Contributions,Sewer,Snow Removal,Trash,Water
Restrictions None Known
Ownership Private
Pets Allowed Restrictions
Virtual Tour https://my.matterport.com/show/?m=4zWaW4713B6






