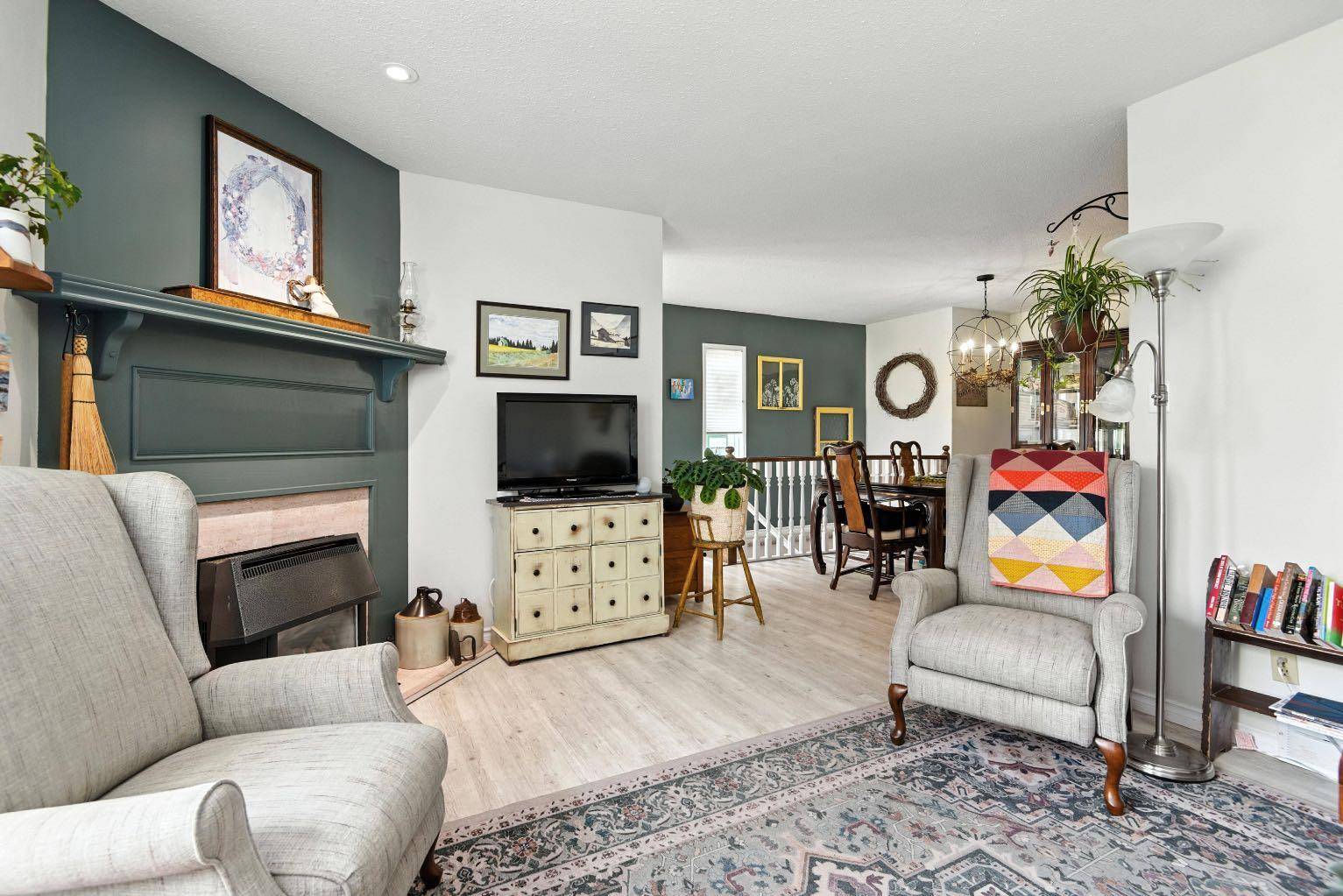$335,000
$319,900
4.7%For more information regarding the value of a property, please contact us for a free consultation.
2 Beds
3 Baths
1,117 SqFt
SOLD DATE : 07/19/2025
Key Details
Sold Price $335,000
Property Type Townhouse
Sub Type Row/Townhouse
Listing Status Sold
Purchase Type For Sale
Square Footage 1,117 sqft
Price per Sqft $299
Subdivision Rosedale Estates
MLS® Listing ID A2240724
Sold Date 07/19/25
Style Bungalow
Bedrooms 2
Full Baths 3
Year Built 1986
Annual Tax Amount $2,689
Tax Year 2025
Lot Size 3,992 Sqft
Acres 0.09
Property Sub-Type Row/Townhouse
Source Central Alberta
Property Description
CUTE AS A BUTTON! This bright and welcoming bungalow townhouse is adorable from the moment you enter! Featuring a cozy living room featuring a corner gas fireplace - this room is bathed in natural light and a wonderful place to enjoy your morning coffee! A well appointed kitchen with breakfast bar, plus large dining space offer ample space for cooking and entertaining. Two bedrooms on the main floor, one with a full ensuite and the other with a cheater door to the main bath! Main floor hall laundry makes this a fantastic low impact option. Downstairs is fully finished, with a den (currently used as a bedroom, no window) / bathroom, sizeable rec room plus large storage area. The backyard is a private oasis with covered deck and mature trees that give a feel of being immersed in nature. Located on a quiet cul de sac, with a front attached single garage, concrete front drive and more beautiful landscaping out front - a turn key property at a truly attractive pricepoint!
Location
Province AB
County Red Deer
Zoning R-H
Direction N
Rooms
Other Rooms 1
Basement Finished, Full
Interior
Interior Features See Remarks
Heating Forced Air
Cooling None
Flooring Carpet, Linoleum, Vinyl Plank
Fireplaces Number 1
Fireplaces Type Gas, Insert, Living Room
Appliance Dishwasher, Refrigerator, Stove(s), Washer/Dryer
Laundry Main Level
Exterior
Parking Features Single Garage Attached
Garage Spaces 1.0
Garage Description Single Garage Attached
Fence Fenced
Community Features Park, Playground, Shopping Nearby, Sidewalks, Street Lights
Roof Type Asphalt Shingle
Porch Deck
Lot Frontage 38.0
Total Parking Spaces 3
Building
Lot Description Back Yard, Cul-De-Sac, Front Yard, Fruit Trees/Shrub(s), Landscaped, Lawn, Level, No Neighbours Behind, Standard Shaped Lot
Foundation Poured Concrete
Architectural Style Bungalow
Level or Stories One
Structure Type Concrete,Vinyl Siding,Wood Frame
Others
Restrictions None Known
Tax ID 102719523
Ownership Private
Read Less Info
Want to know what your home might be worth? Contact us for a FREE valuation!

Our team is ready to help you sell your home for the highest possible price ASAP






