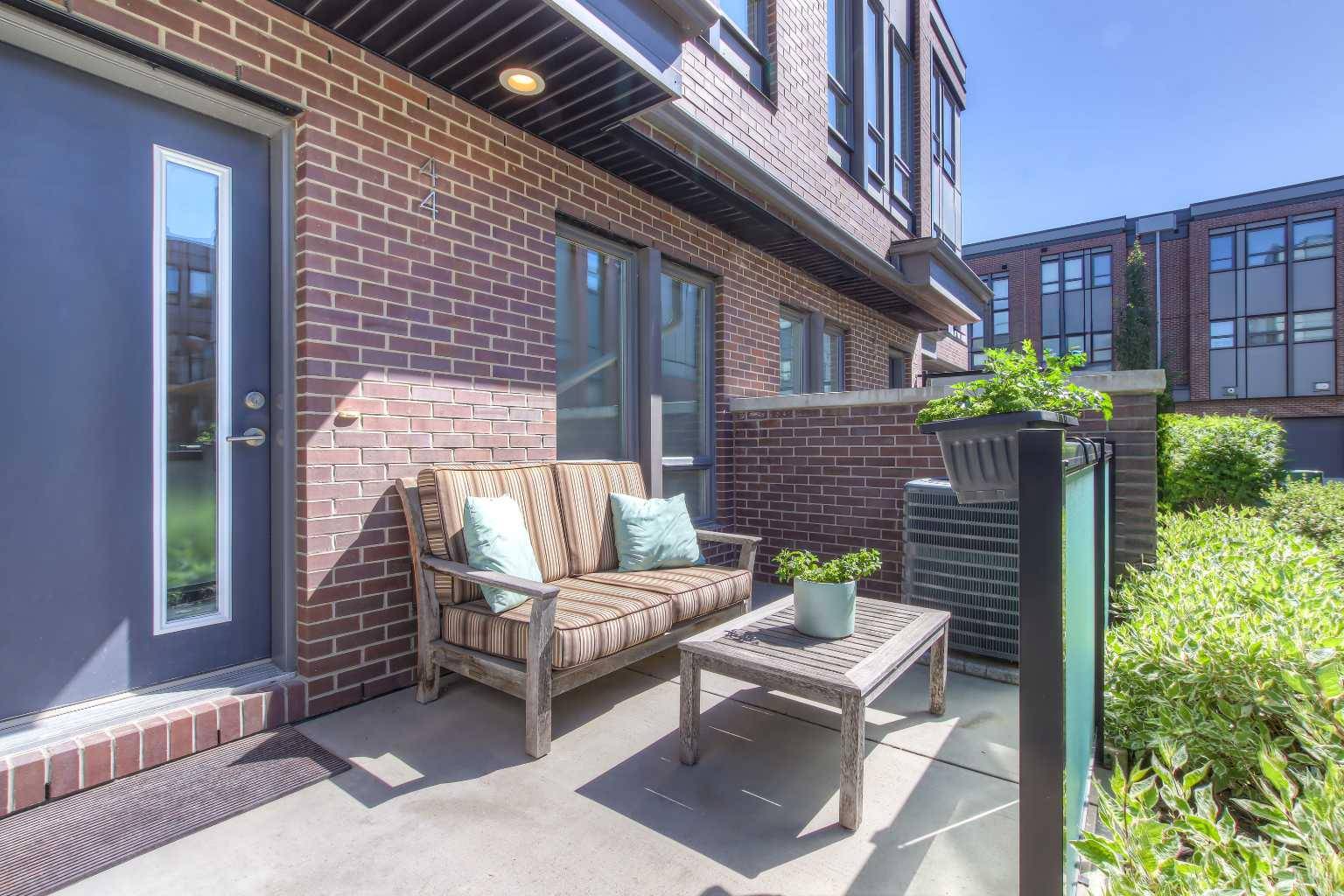$650,000
$645,000
0.8%For more information regarding the value of a property, please contact us for a free consultation.
2 Beds
3 Baths
1,275 SqFt
SOLD DATE : 07/13/2025
Key Details
Sold Price $650,000
Property Type Townhouse
Sub Type Row/Townhouse
Listing Status Sold
Purchase Type For Sale
Square Footage 1,275 sqft
Price per Sqft $509
Subdivision University District
MLS® Listing ID A2236652
Sold Date 07/13/25
Style 3 (or more) Storey
Bedrooms 2
Full Baths 2
Half Baths 1
Condo Fees $227
Year Built 2017
Annual Tax Amount $3,977
Tax Year 2025
Property Sub-Type Row/Townhouse
Source Calgary
Property Description
Beautiful townhome in the exceptional University District. This lovely home is a quiet inside unit that ideally faces south onto a very well managed courtyard. High end finishes throughout this comfortable space including the kitchen with Bosch appliances. plenty of cabinet storage, and counter space. Generous dining/living areas and a 2pc bath fill out the main level. The upper level features 2 excellent bedrooms. The primary bedrooms bath has dual sinks and a large shower + a walk-in closet. The 2nd bedroom is well sized and has a 4pc bath. The lowest level of this fine home is fully above grade. It has tandem attached garage and extra storage. If you valued a bonus room over a 2nd park space, the front of the garage is set up to be enclosed (this was a builder either/or). University District offers an ideal lifestyle as all amenities are a short walk, Market Mall is within 2 blocks, and the location is central.
Location
Province AB
County Calgary
Area Cal Zone Nw
Zoning M-G
Direction S
Rooms
Other Rooms 1
Basement None
Interior
Interior Features Closet Organizers, Double Vanity, High Ceilings, No Animal Home, No Smoking Home, Quartz Counters
Heating Forced Air, Natural Gas
Cooling Central Air
Flooring Carpet, Ceramic Tile, Laminate
Appliance Dishwasher, Dryer, Refrigerator, Stove(s), Washer
Laundry Upper Level
Exterior
Parking Features Single Garage Attached
Garage Spaces 1.0
Garage Description Single Garage Attached
Fence None
Community Features Park, Playground, Schools Nearby, Shopping Nearby, Sidewalks, Street Lights, Walking/Bike Paths
Amenities Available Picnic Area, Playground
Roof Type Membrane
Porch Patio
Total Parking Spaces 1
Building
Lot Description Backs on to Park/Green Space
Foundation Poured Concrete
Architectural Style 3 (or more) Storey
Level or Stories Three Or More
Structure Type Brick
Others
HOA Fee Include Common Area Maintenance,Insurance,Maintenance Grounds,Professional Management,Reserve Fund Contributions,Snow Removal
Restrictions Condo/Strata Approval
Tax ID 101612491
Ownership Private
Pets Allowed Cats OK, Dogs OK
Read Less Info
Want to know what your home might be worth? Contact us for a FREE valuation!

Our team is ready to help you sell your home for the highest possible price ASAP






