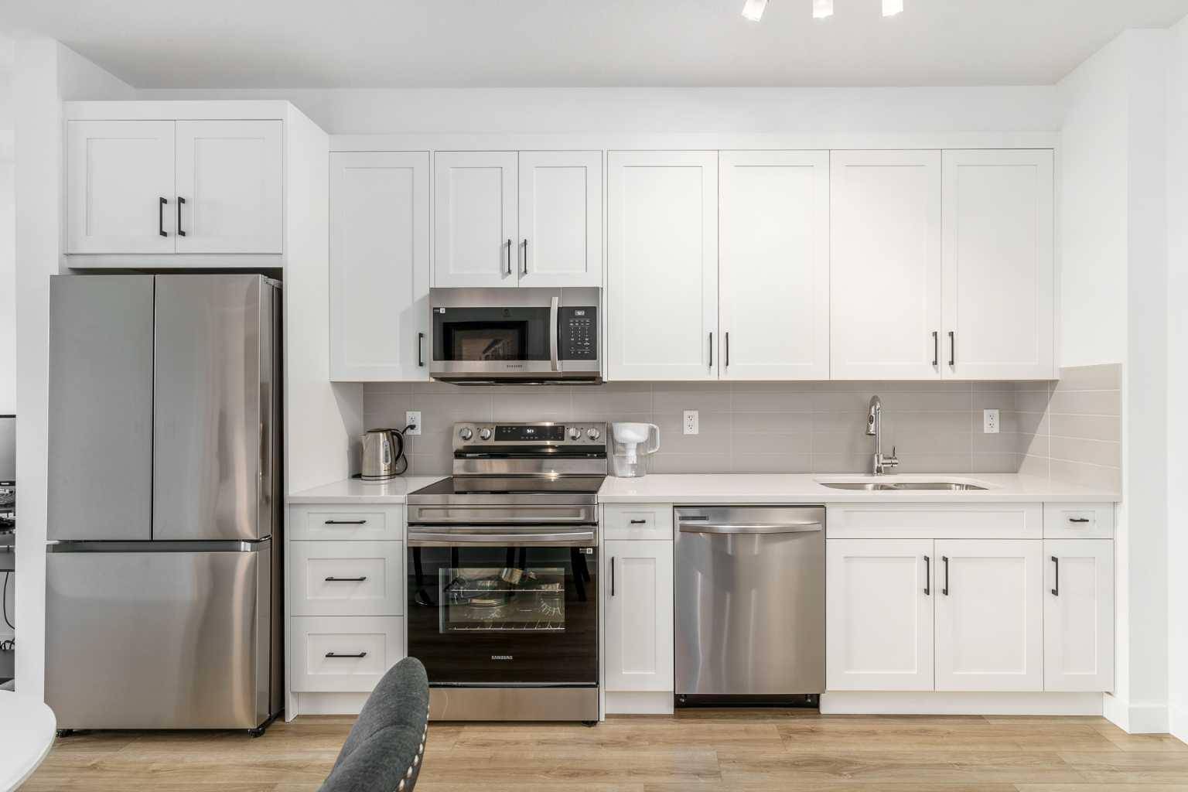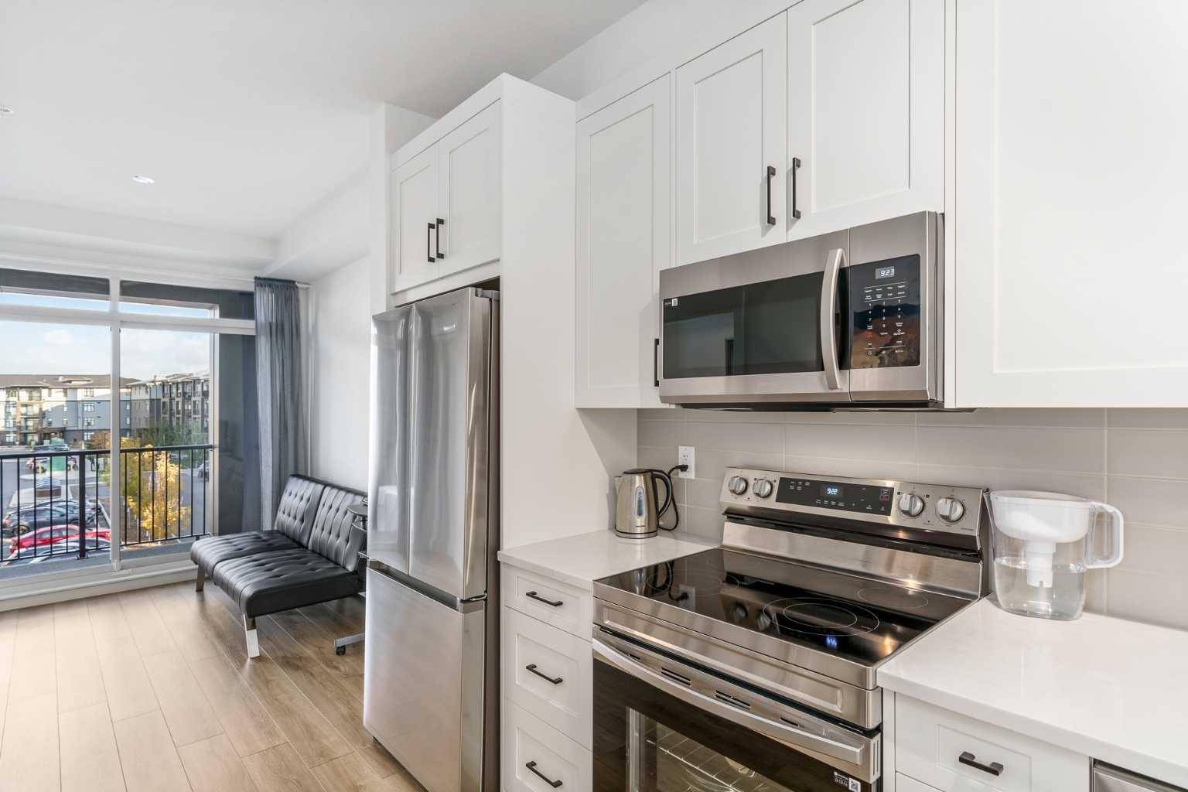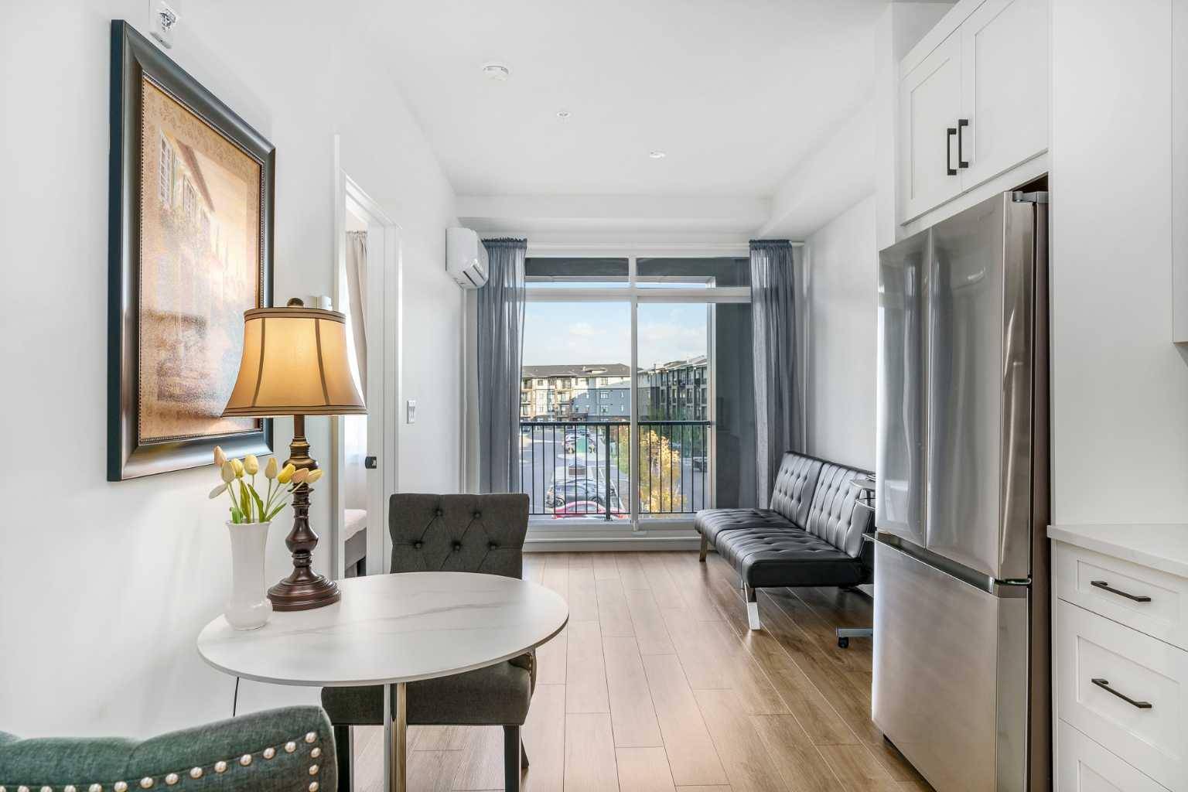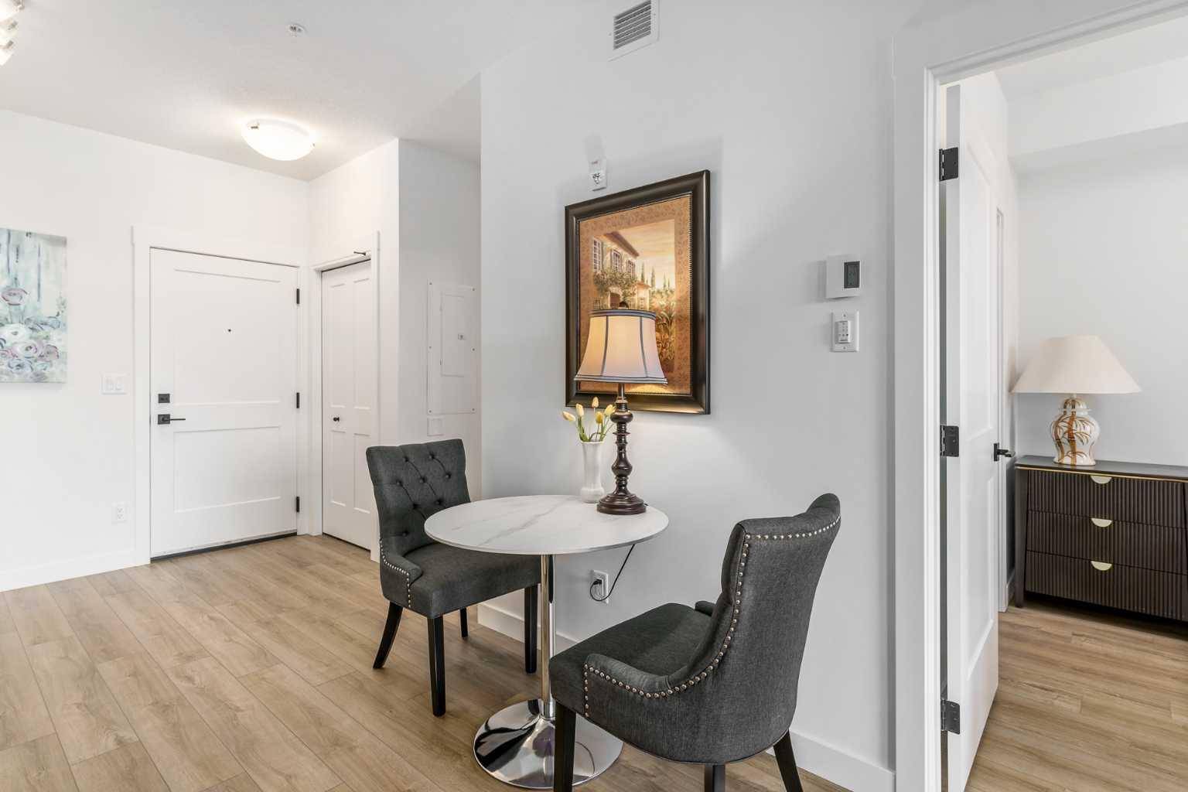$246,500
$249,000
1.0%For more information regarding the value of a property, please contact us for a free consultation.
1 Bed
1 Bath
436 SqFt
SOLD DATE : 05/12/2025
Key Details
Sold Price $246,500
Property Type Condo
Sub Type Apartment
Listing Status Sold
Purchase Type For Sale
Square Footage 436 sqft
Price per Sqft $565
Subdivision Seton
MLS® Listing ID A2215960
Sold Date 05/12/25
Style Apartment-Single Level Unit
Bedrooms 1
Full Baths 1
Condo Fees $180/mo
HOA Fees $31/ann
HOA Y/N 1
Year Built 2024
Annual Tax Amount $1,350
Tax Year 2024
Property Sub-Type Apartment
Source Calgary
Property Description
Your Seton Lifestyle Awaits! Discover an exceptional opportunity to own in the vibrant and rapidly expanding community of Seton. This stylish 1-bedroom, 1-bathroom condo offers the perfect fusion of modern living and urban convenience. Enjoy a bright, open-concept layout enhanced by premium builder upgrades, including in-suite laundry and air conditioning. The stunning kitchen boasts high-end stainless steel appliances, sleek quartz countertops, and elegant cabinetry – a true culinary haven. Retreat to the spacious bedroom with a walk-through closet leading to a well-appointed 4-piece bathroom. Luxury flooring and designer lighting add a touch of sophistication throughout. Step out onto your private balcony to savour your morning coffee or evening relaxation. Living in Seton means effortless access to trendy restaurants, boutique shops, fitness centers, and entertainment. With excellent transit links and proximity to major roadways, commuting is a breeze. Ideal for first-time buyers, investors, or those seeking stylish downsizing. Don't miss your chance to experience the best of Seton living! Call for your private showing today.
Location
Province AB
County Calgary
Area Cal Zone Se
Zoning M2
Direction W
Interior
Interior Features No Animal Home, No Smoking Home, Quartz Counters, See Remarks
Heating Baseboard, Electric, See Remarks
Cooling Central Air
Flooring See Remarks, Vinyl Plank
Appliance Dishwasher, Dryer, Electric Stove, Microwave Hood Fan, Refrigerator, See Remarks, Washer, Window Coverings
Laundry In Unit
Exterior
Parking Features Stall, Titled
Garage Description Stall, Titled
Community Features Park, Playground, Schools Nearby, Shopping Nearby, Sidewalks, Street Lights
Utilities Available Cable Available, Electricity Available, See Remarks, Water Available
Amenities Available Elevator(s), Park, Parking, Visitor Parking
Roof Type Asphalt Shingle
Porch Balcony(s)
Exposure W
Total Parking Spaces 1
Building
Story 4
Foundation Poured Concrete
Sewer Public Sewer
Architectural Style Apartment-Single Level Unit
Level or Stories Single Level Unit
Structure Type Brick,Cement Fiber Board,See Remarks,Vinyl Siding,Wood Frame
New Construction 1
Others
HOA Fee Include Amenities of HOA/Condo,Heat,Insurance,Maintenance Grounds,Professional Management,Reserve Fund Contributions,See Remarks,Sewer,Trash,Water
Restrictions Restrictive Covenant,Utility Right Of Way
Ownership Private
Pets Allowed Restrictions, Yes
Read Less Info
Want to know what your home might be worth? Contact us for a FREE valuation!

Our team is ready to help you sell your home for the highest possible price ASAP






