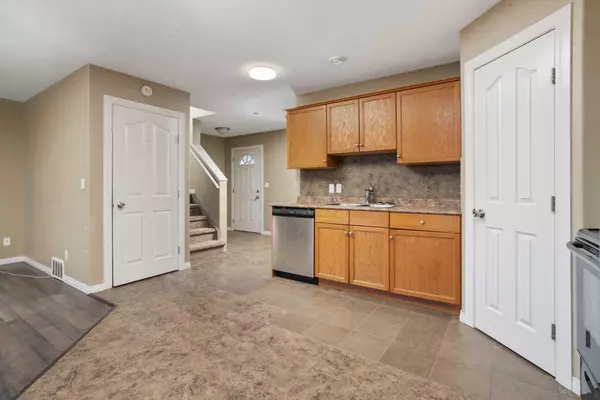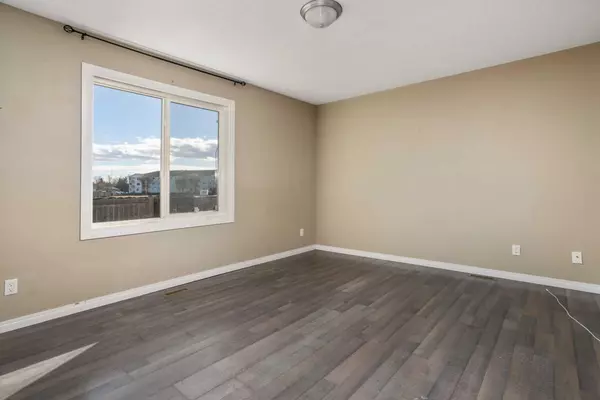
3 Beds
3 Baths
1,250 SqFt
3 Beds
3 Baths
1,250 SqFt
Key Details
Property Type Single Family Home
Sub Type Semi Detached (Half Duplex)
Listing Status Active
Purchase Type For Sale
Approx. Sqft 1250.0
Square Footage 1,250 sqft
Price per Sqft $220
Subdivision Cascades
MLS Listing ID A2265995
Style 2 Storey,Attached-Side by Side
Bedrooms 3
Full Baths 2
Half Baths 1
Condo Fees $139/mo
HOA Y/N No
Year Built 2011
Lot Size 2,613 Sqft
Acres 0.06
Property Sub-Type Semi Detached (Half Duplex)
Property Description
Location
Province AB
Community Shopping Nearby
Zoning R3
Rooms
Basement Full, Unfinished
Interior
Interior Features Open Floorplan
Heating Forced Air, Natural Gas
Cooling None
Flooring Carpet, Hardwood, Tile
Inclusions Fridge, Stove, Dishwasher, Microwave
Fireplace Yes
Appliance Dishwasher, Electric Stove, Microwave, Refrigerator
Laundry In Basement
Exterior
Exterior Feature Private Yard
Parking Features Double Garage Attached
Garage Spaces 2.0
Fence Fenced
Community Features Shopping Nearby
Amenities Available Other
Roof Type Asphalt Shingle
Porch None
Total Parking Spaces 4
Garage Yes
Building
Lot Description Back Yard, Landscaped, Low Maintenance Landscape, No Neighbours Behind
Dwelling Type Duplex
Faces W
Story Two
Foundation Poured Concrete
Architectural Style 2 Storey, Attached-Side by Side
Level or Stories Two
New Construction No
Others
HOA Fee Include Common Area Maintenance,Professional Management,Reserve Fund Contributions,Trash
Restrictions Pet Restrictions or Board approval Required
Pets Allowed Restrictions, Yes






