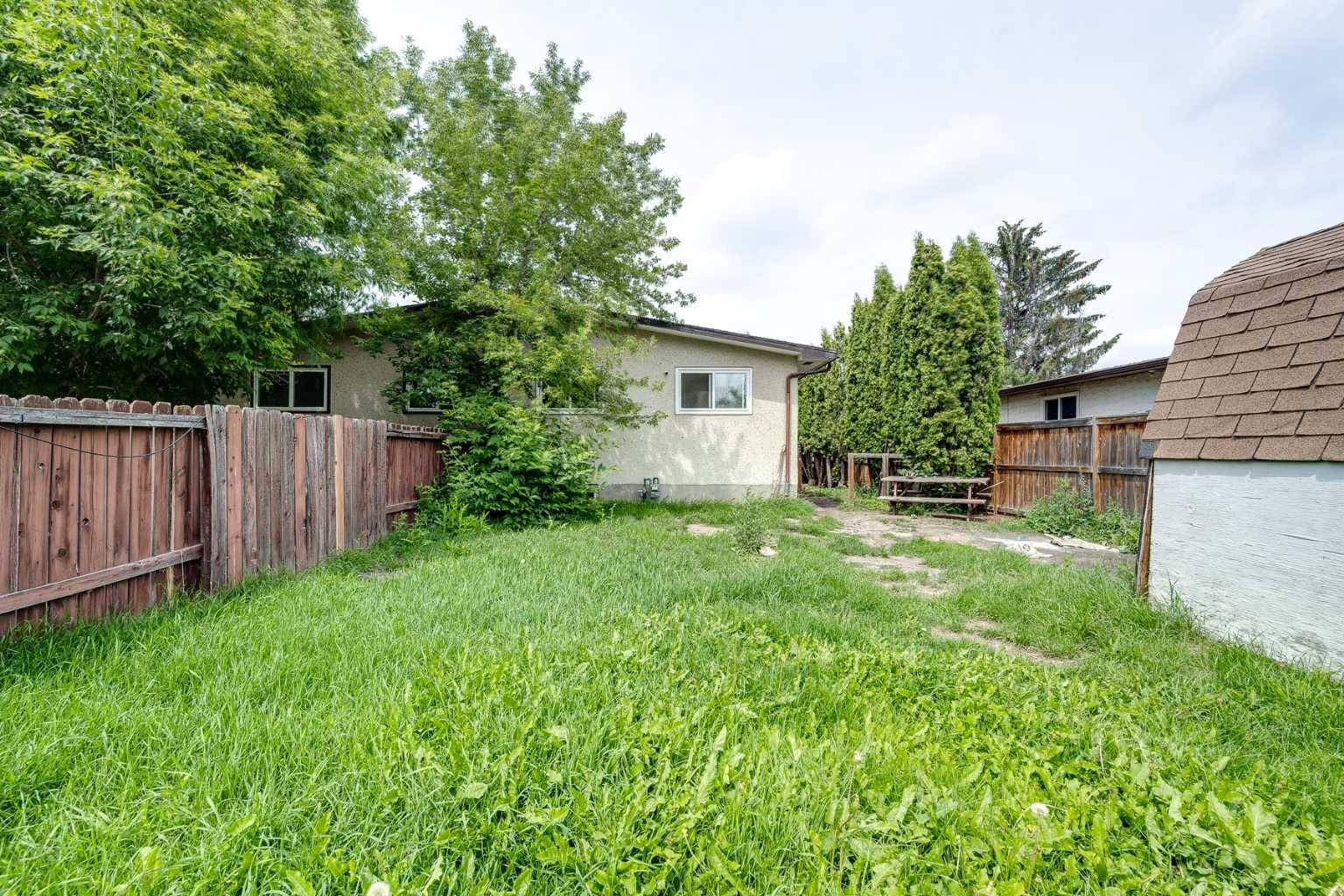4 Beds
2 Baths
971 SqFt
4 Beds
2 Baths
971 SqFt
Key Details
Property Type Single Family Home
Sub Type Semi Detached (Half Duplex)
Listing Status Active
Purchase Type For Sale
Square Footage 971 sqft
Price per Sqft $205
Subdivision West Park
MLS® Listing ID A2238629
Style Attached-Side by Side,Bungalow
Bedrooms 4
Full Baths 2
Year Built 1974
Annual Tax Amount $2,266
Tax Year 2025
Lot Size 3,840 Sqft
Acres 0.09
Property Sub-Type Semi Detached (Half Duplex)
Source Central Alberta
Property Description
Location
Province AB
County Red Deer
Zoning R-D
Direction N
Rooms
Basement Full, Suite
Interior
Interior Features Laminate Counters, Separate Entrance, Storage, Vinyl Windows
Heating Forced Air, Natural Gas
Cooling None
Flooring Carpet, Laminate, Tile
Appliance Electric Stove, Gas Water Heater, Refrigerator, Washer/Dryer
Laundry Lower Level, Main Level
Exterior
Parking Features Off Street, Parking Pad
Garage Description Off Street, Parking Pad
Fence Fenced
Community Features Park, Playground, Schools Nearby, Shopping Nearby, Sidewalks
Roof Type Asphalt Shingle
Porch None
Lot Frontage 31.99
Exposure N
Total Parking Spaces 2
Building
Lot Description Back Lane, Back Yard, Interior Lot, Landscaped, Rectangular Lot, Treed
Foundation Poured Concrete
Architectural Style Attached-Side by Side, Bungalow
Level or Stories One
Structure Type Wood Frame
Others
Restrictions None Known
Tax ID 102745050
Ownership Registered Interest






