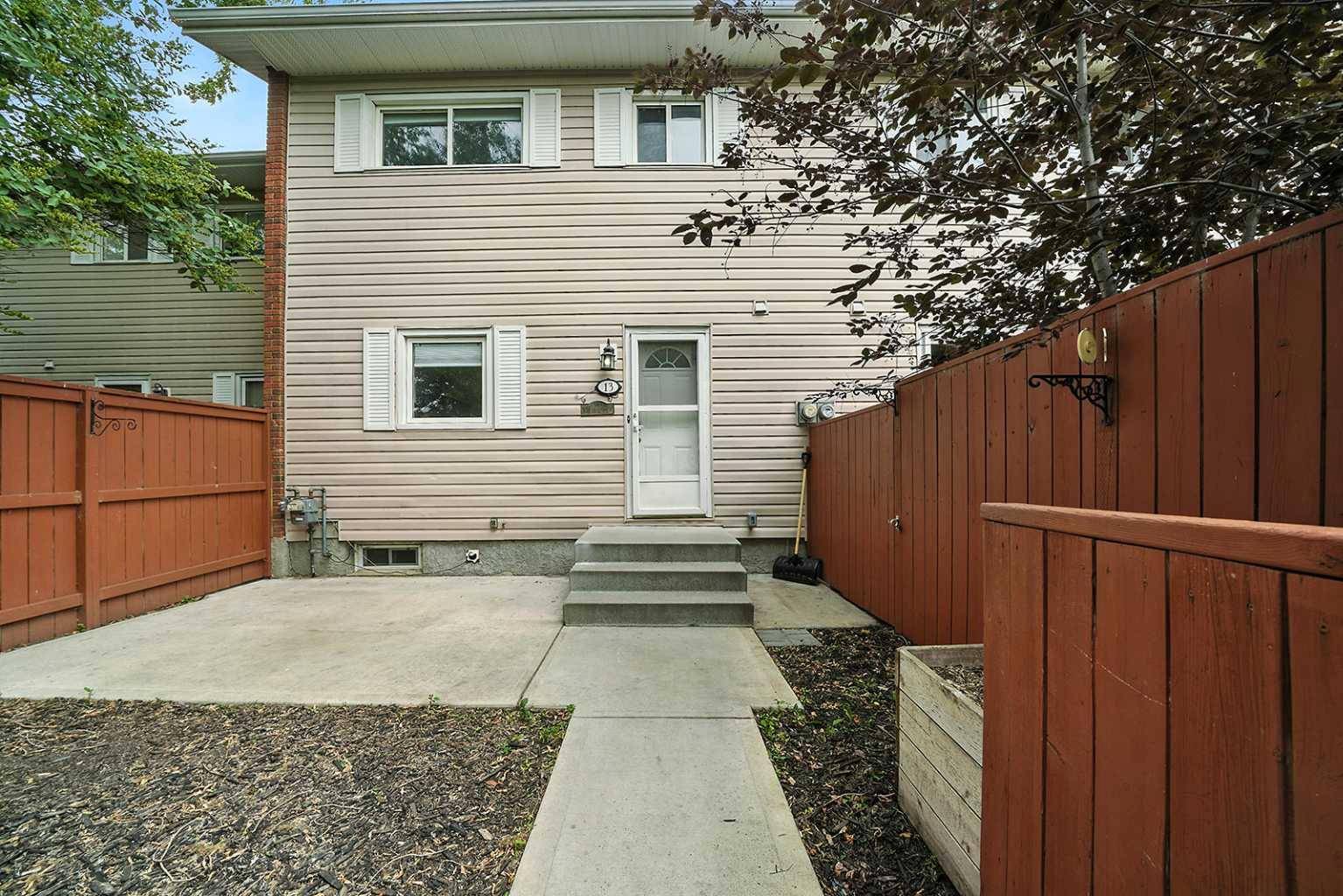3 Beds
2 Baths
1,057 SqFt
3 Beds
2 Baths
1,057 SqFt
Key Details
Property Type Townhouse
Sub Type Row/Townhouse
Listing Status Active
Purchase Type For Sale
Square Footage 1,057 sqft
Price per Sqft $260
Subdivision Sunnybrook
MLS® Listing ID A2240543
Style 2 Storey
Bedrooms 3
Full Baths 1
Half Baths 1
Condo Fees $380
Year Built 1970
Annual Tax Amount $1,745
Tax Year 2025
Lot Size 558 Sqft
Acres 0.01
Property Sub-Type Row/Townhouse
Source Central Alberta
Property Description
Location
Province AB
County Red Deer
Zoning R-H
Direction W
Rooms
Basement Full, Partially Finished
Interior
Interior Features Bookcases, Built-in Features, Laminate Counters, Open Floorplan
Heating Forced Air, Natural Gas
Cooling None
Flooring Tile, Vinyl
Appliance Dishwasher, Microwave Hood Fan, Refrigerator, Stove(s), Window Coverings
Laundry In Basement
Exterior
Parking Features Assigned, Parking Lot, Plug-In, Stall
Garage Description Assigned, Parking Lot, Plug-In, Stall
Fence Fenced
Community Features Playground, Schools Nearby, Shopping Nearby, Sidewalks, Street Lights, Walking/Bike Paths
Amenities Available Parking, Snow Removal
Roof Type Asphalt Shingle
Porch Patio
Total Parking Spaces 1
Building
Lot Description Landscaped, Private
Foundation Poured Concrete
Architectural Style 2 Storey
Level or Stories Two
Structure Type Vinyl Siding
Others
HOA Fee Include Common Area Maintenance,Insurance,Maintenance Grounds,Parking,Reserve Fund Contributions,Snow Removal
Restrictions Encroachment,Utility Right Of Way
Tax ID 102715305
Ownership Private
Pets Allowed Restrictions
Virtual Tour https://unbranded.youriguide.com/13_15_stanton_st_red_deer_ab/






