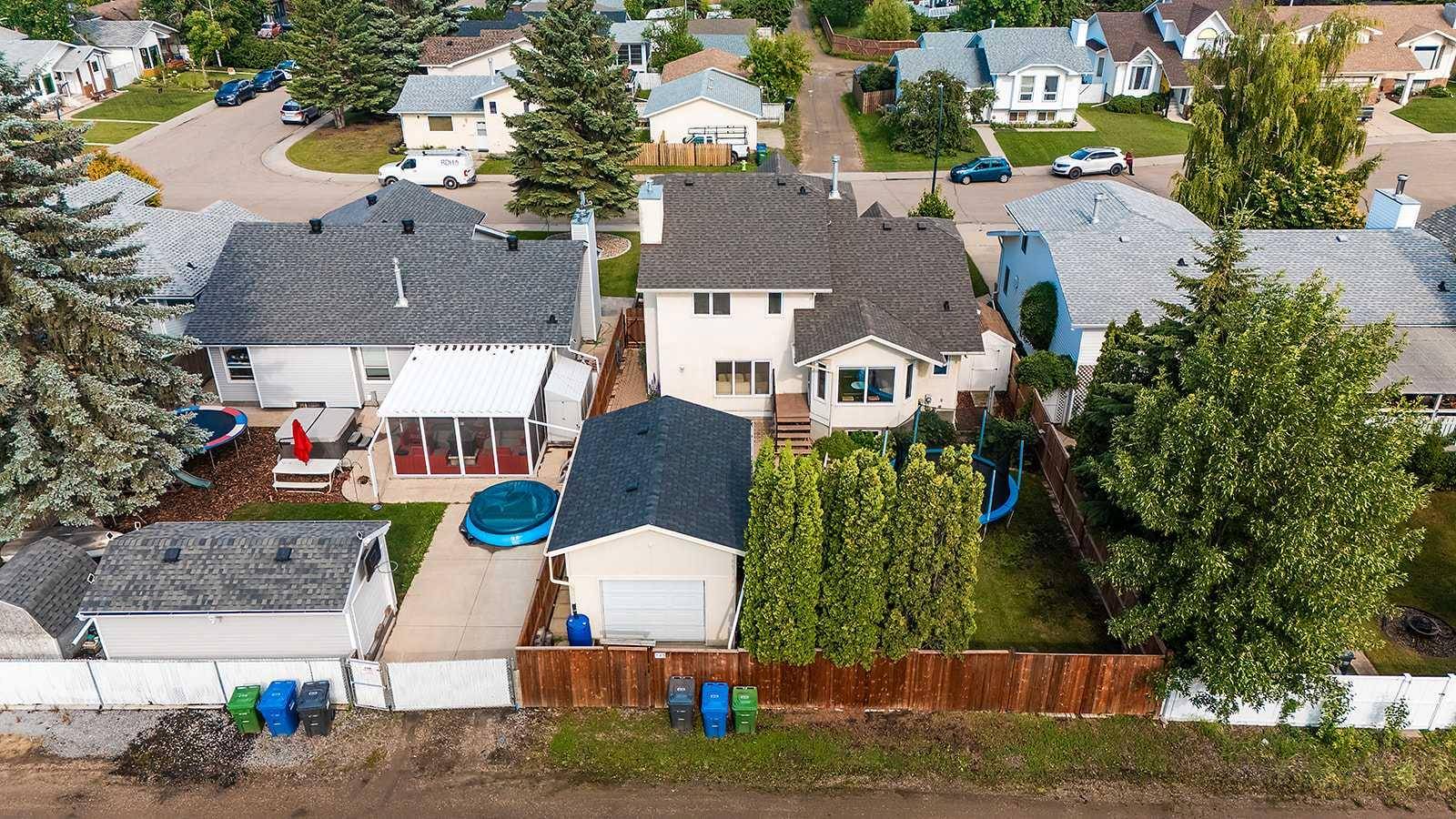4 Beds
3 Baths
1,793 SqFt
4 Beds
3 Baths
1,793 SqFt
Key Details
Property Type Single Family Home
Sub Type Detached
Listing Status Active
Purchase Type For Sale
Square Footage 1,793 sqft
Price per Sqft $312
Subdivision Clearview Meadows
MLS® Listing ID A2240136
Style 4 Level Split
Bedrooms 4
Full Baths 2
Half Baths 1
Year Built 1990
Annual Tax Amount $4,066
Tax Year 2025
Lot Size 6,296 Sqft
Acres 0.14
Property Sub-Type Detached
Source Central Alberta
Property Description
Location
Province AB
County Red Deer
Zoning R-L
Direction E
Rooms
Other Rooms 1
Basement Finished, Full
Interior
Interior Features Built-in Features, No Smoking Home, See Remarks, Storage, Vaulted Ceiling(s), Vinyl Windows, Walk-In Closet(s)
Heating Forced Air
Cooling Central Air
Flooring Carpet, Hardwood, Linoleum
Fireplaces Number 1
Fireplaces Type Family Room, Gas
Inclusions Fridge, Stove, Dishwasher, Microwave, Washer, Dryer, Hood Fan, Central AC, Attached Shelving, Blinds, Garage Door Opener & All Controls
Appliance Built-In Refrigerator, Dishwasher, Microwave, Range Hood, Stove(s), Washer/Dryer
Laundry Lower Level
Exterior
Parking Features Alley Access, Double Garage Attached, Garage Faces Front, Garage Faces Rear, Heated Garage, Single Garage Detached
Garage Spaces 3.0
Garage Description Alley Access, Double Garage Attached, Garage Faces Front, Garage Faces Rear, Heated Garage, Single Garage Detached
Fence Fenced
Community Features Park, Schools Nearby, Shopping Nearby, Tennis Court(s), Walking/Bike Paths
Roof Type Asphalt Shingle
Porch Deck, Patio
Lot Frontage 51.84
Total Parking Spaces 5
Building
Lot Description Back Lane, Back Yard, No Neighbours Behind
Foundation Poured Concrete
Architectural Style 4 Level Split
Level or Stories Two
Structure Type Wood Frame
Others
Restrictions None Known
Tax ID 102694489
Ownership Private






