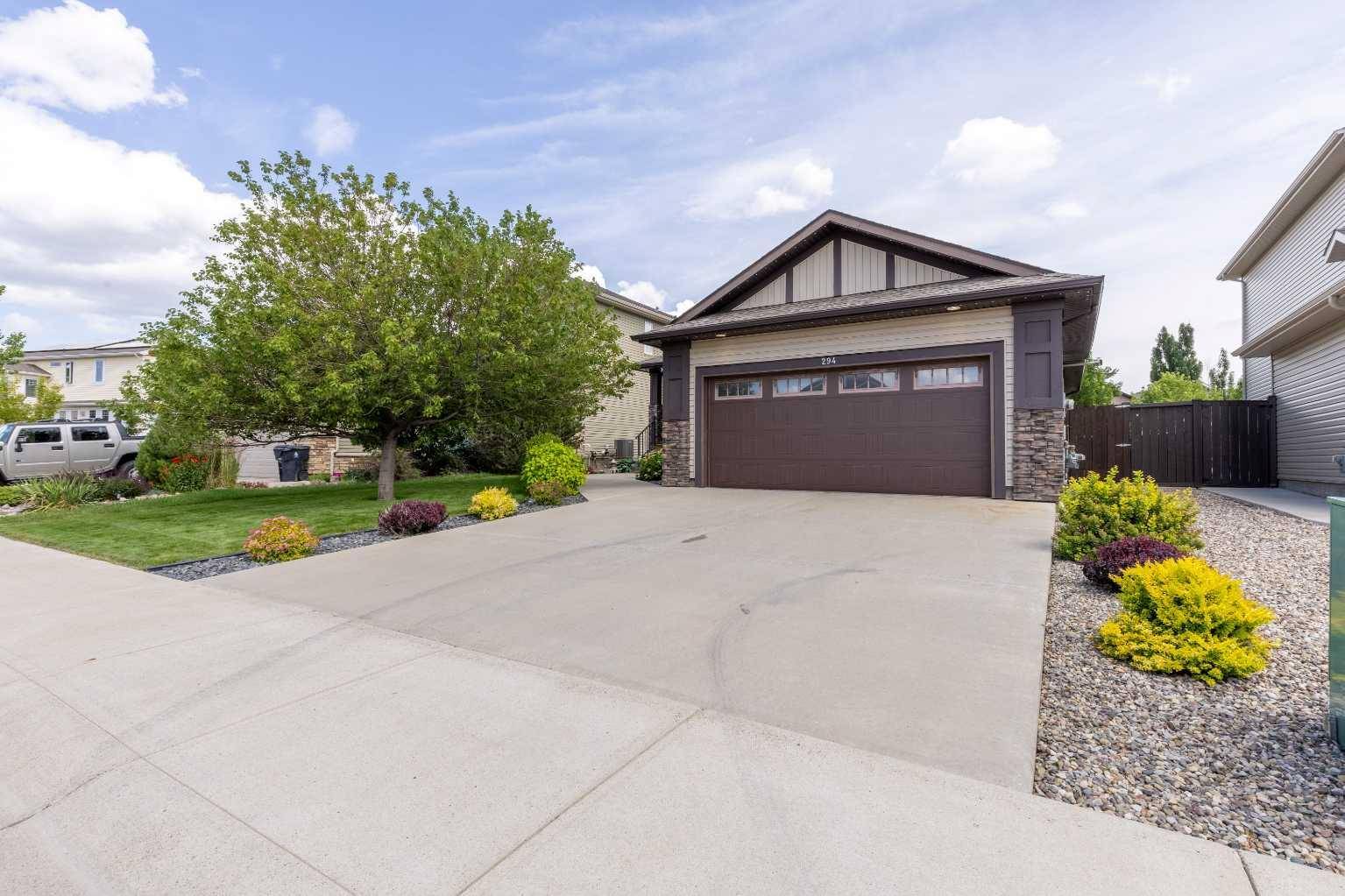2 Beds
2 Baths
1,402 SqFt
2 Beds
2 Baths
1,402 SqFt
Key Details
Property Type Single Family Home
Sub Type Detached
Listing Status Active
Purchase Type For Sale
Square Footage 1,402 sqft
Price per Sqft $377
Subdivision Sunridge
MLS® Listing ID A2235692
Style Bungalow
Bedrooms 2
Full Baths 2
Year Built 2012
Annual Tax Amount $5,297
Tax Year 2025
Lot Size 6,910 Sqft
Acres 0.16
Property Sub-Type Detached
Source Lethbridge and District
Property Description
Downstairs, the undeveloped basement is full of potential — easily accommodating two additional bedrooms, a bathroom, and a family room to fit your needs. Step outside and you'll fall in love with the east-facing backyard (hello morning sun, goodbye wind!). The yard is beautifully landscaped and set up for effortless outdoor living with a seating area, patio lights on a remote that light up the entire fence, deck, plus gas lines to the fire pit, BBQ, and even the garage. There's also underground sprinklers for the lawn and a drip system for all perennials and shrubs. Bonus features include Celebright lights on the front of the home, a new dishwasher (2024), washer/dryer (2025), and a new furnace motor (2025). Schools, the University of Lethbridge, and parks are all nearby — making this the perfect mix of comfort, convenience, and charm.
Location
Province AB
County Lethbridge
Zoning R-L
Direction W
Rooms
Other Rooms 1
Basement Full, Unfinished
Interior
Interior Features Breakfast Bar, Central Vacuum, Pantry, Walk-In Closet(s)
Heating Forced Air
Cooling Central Air
Flooring Carpet, Laminate, Tile
Fireplaces Number 1
Fireplaces Type Gas
Inclusions Fridge, stove, dishwasher, OTR Microwave, washer, dryer, a/c, underground sprinklers, garage heater, hot tub as-is, central vac as-is, window coverings, pergola NEG, shed,
Appliance Dishwasher, Electric Stove, Garage Control(s), Microwave Hood Fan, Refrigerator, Washer/Dryer
Laundry Main Level
Exterior
Parking Features Double Garage Attached
Garage Spaces 2.0
Garage Description Double Garage Attached
Fence Fenced
Community Features Lake, Park, Playground, Schools Nearby, Sidewalks, Walking/Bike Paths
Roof Type Asphalt Shingle
Porch Deck, Patio, Pergola
Lot Frontage 48.0
Total Parking Spaces 4
Building
Lot Description Back Yard, Landscaped, Private, Treed
Foundation Poured Concrete
Architectural Style Bungalow
Level or Stories One
Structure Type Stone,Vinyl Siding
Others
Restrictions None Known
Tax ID 101266605
Ownership Private
Virtual Tour https://unbranded.youriguide.com/294_mount_sundial_ct_w_lethbridge_ab/






