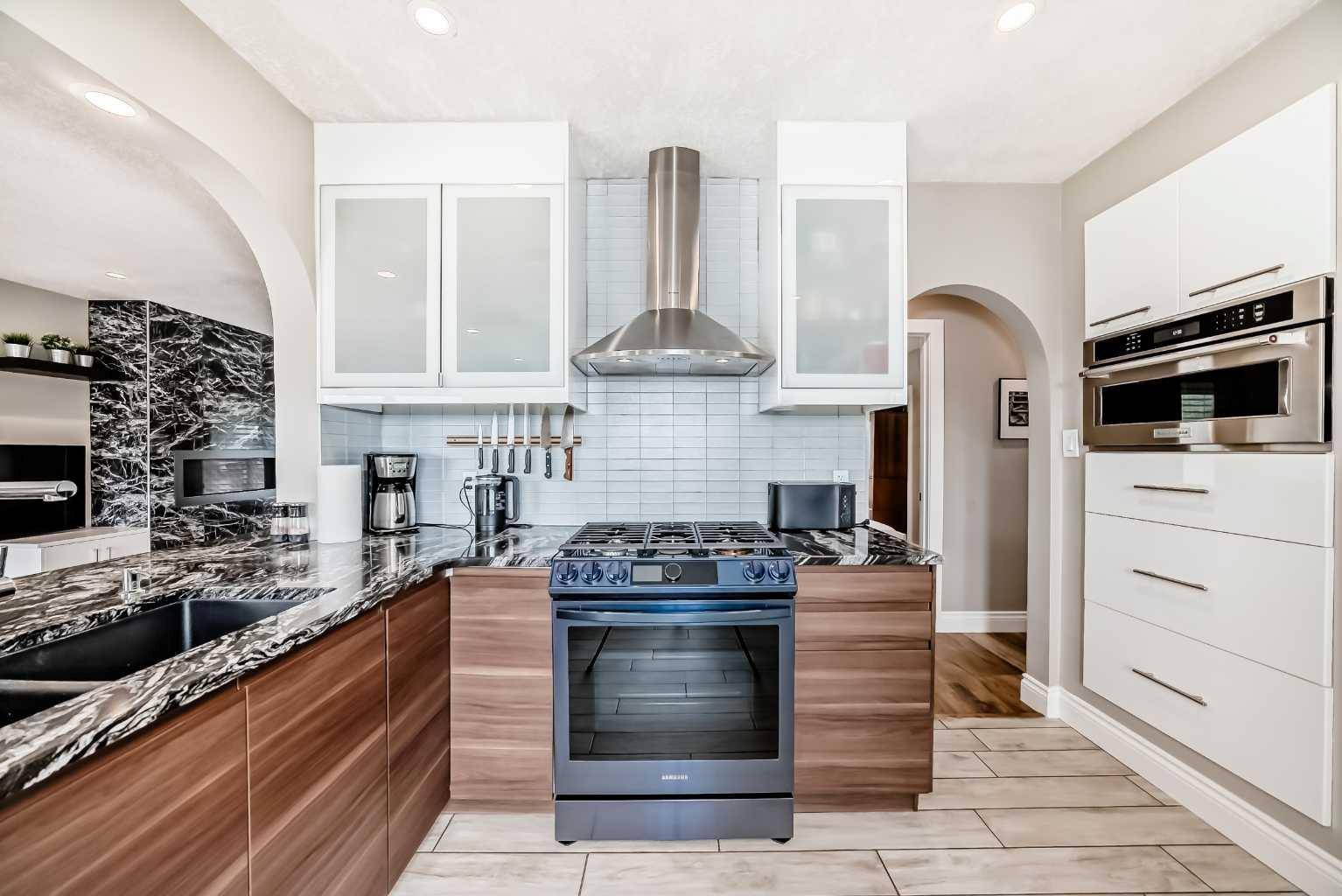5 Beds
3 Baths
1,116 SqFt
5 Beds
3 Baths
1,116 SqFt
Key Details
Property Type Single Family Home
Sub Type Detached
Listing Status Active
Purchase Type For Sale
Square Footage 1,116 sqft
Price per Sqft $975
Subdivision West Hillhurst
MLS® Listing ID A2235228
Style Bungalow
Bedrooms 5
Full Baths 2
Half Baths 1
Year Built 1953
Annual Tax Amount $5,216
Tax Year 2025
Lot Size 5,500 Sqft
Acres 0.13
Property Sub-Type Detached
Source Calgary
Property Description
Location
Province AB
County Calgary
Area Cal Zone Cc
Zoning R-CG
Direction N
Rooms
Other Rooms 1
Basement Finished, Full
Interior
Interior Features No Smoking Home, Open Floorplan
Heating Forced Air, Natural Gas
Cooling None
Flooring Ceramic Tile, Hardwood
Fireplaces Number 2
Fireplaces Type Gas
Appliance Dishwasher, Dryer, Gas Stove, Microwave, Range Hood, Refrigerator, Washer
Laundry Lower Level
Exterior
Parking Features Triple Garage Detached
Garage Spaces 3.0
Garage Description Triple Garage Detached
Fence Fenced
Community Features Other
Roof Type Asphalt Shingle
Porch Deck, Glass Enclosed
Lot Frontage 50.0
Total Parking Spaces 3
Building
Lot Description Back Lane, Front Yard
Foundation Poured Concrete
Architectural Style Bungalow
Level or Stories One
Structure Type Wood Frame
Others
Restrictions Underground Utility Right of Way
Tax ID 101536299
Ownership Private
Virtual Tour https://3dtour.listsimple.com/p/QowHnmxg






