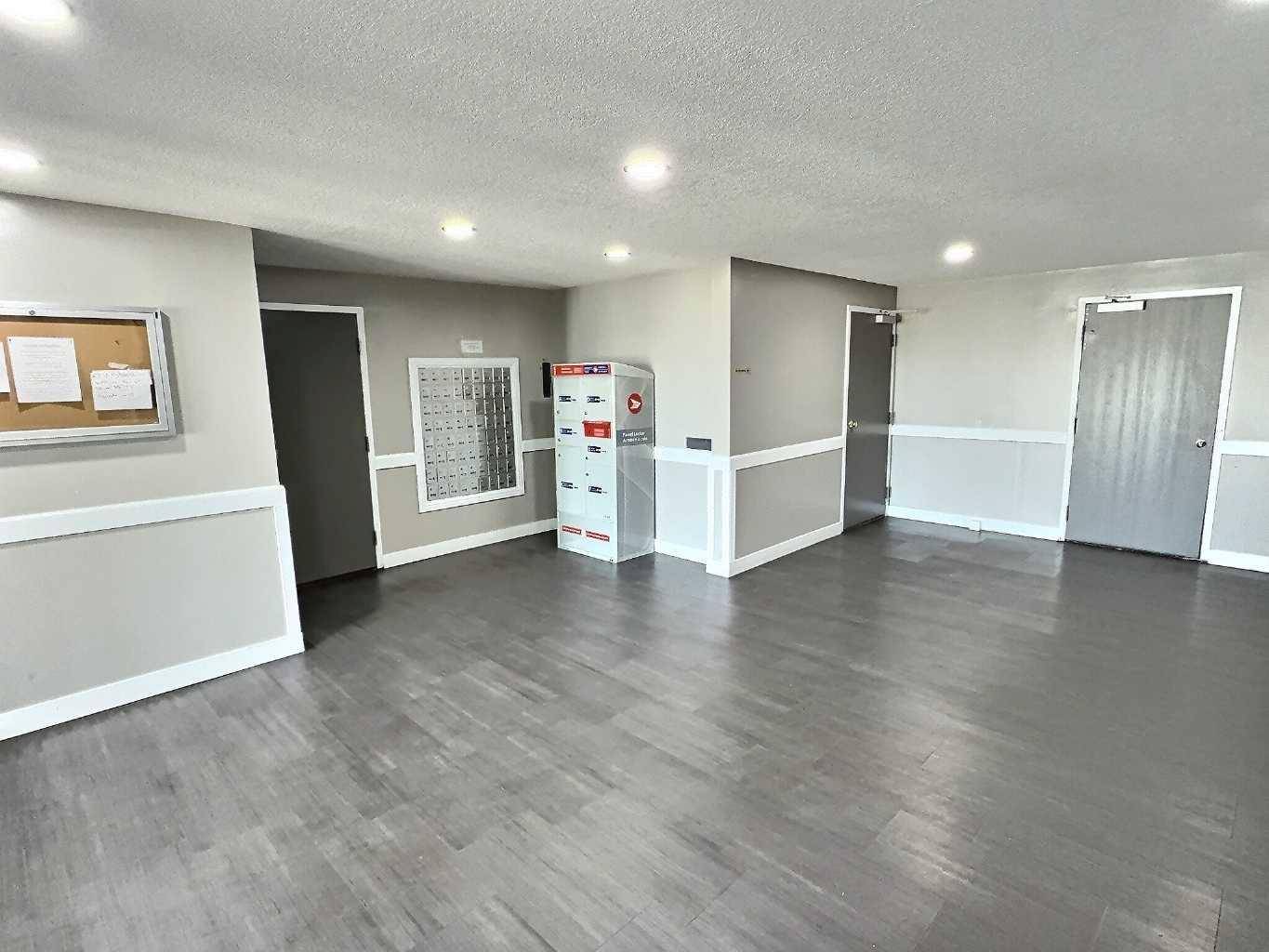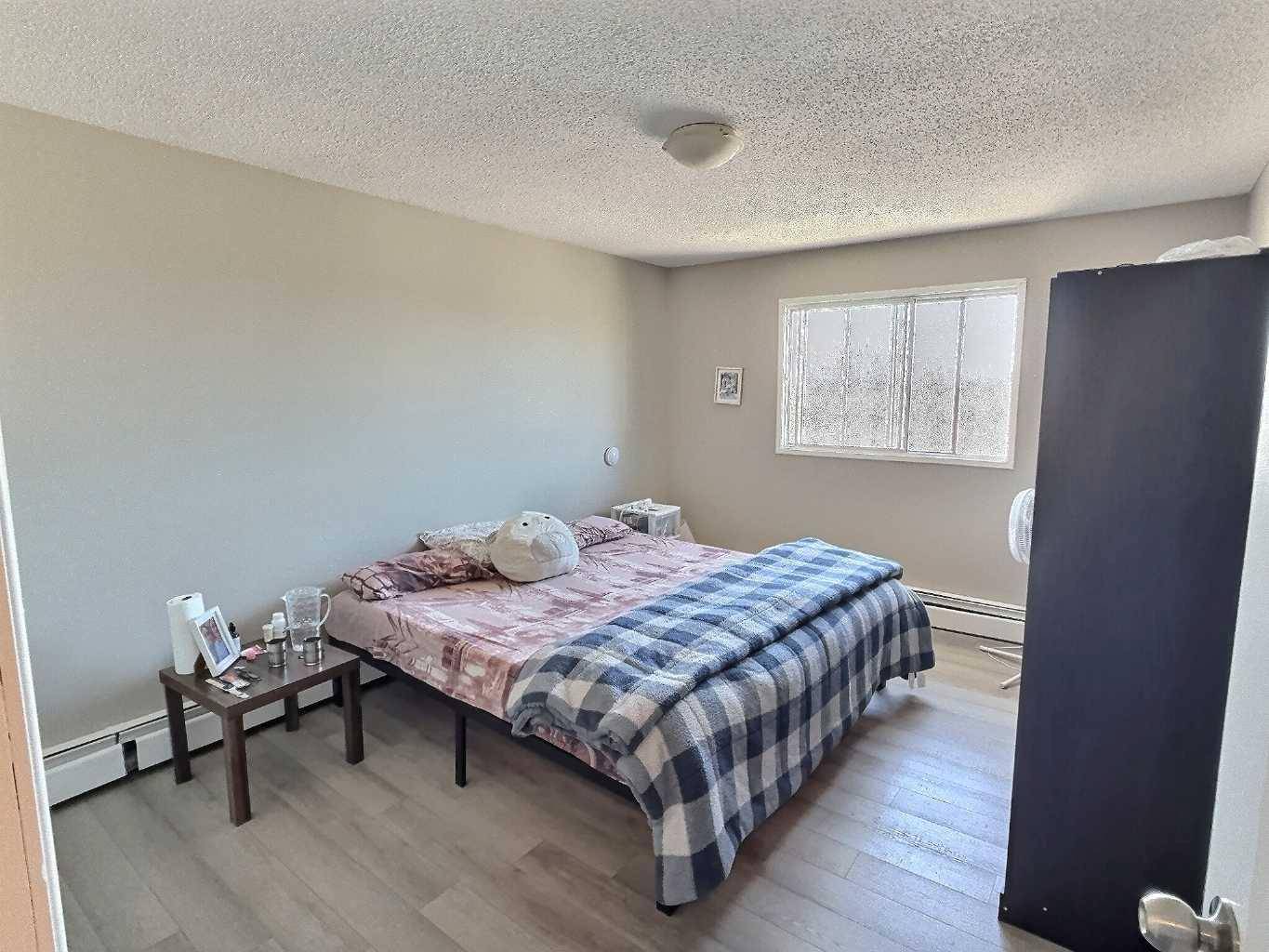2 Beds
1 Bath
850 SqFt
2 Beds
1 Bath
850 SqFt
Key Details
Property Type Condo
Sub Type Apartment
Listing Status Active
Purchase Type For Sale
Square Footage 850 sqft
Price per Sqft $163
Subdivision Keheewin
MLS® Listing ID A2218486
Style Apartment-Single Level Unit
Bedrooms 2
Full Baths 1
Condo Fees $490/mo
Year Built 1981
Annual Tax Amount $988
Tax Year 2025
Property Sub-Type Apartment
Source Central Alberta
Property Description
Location
Province AB
County Edmonton
Zoning RM H16
Direction NW
Interior
Interior Features Ceiling Fan(s), Elevator, Laminate Counters
Heating Forced Air, Natural Gas
Cooling None
Flooring Linoleum
Inclusions none
Appliance Electric Stove, Refrigerator, Window Coverings
Laundry Common Area
Exterior
Parking Features Asphalt, Stall
Garage Description Asphalt, Stall
Community Features Park, Schools Nearby
Amenities Available Elevator(s), Parking, Snow Removal, Trash
Porch Balcony(s)
Exposure NW
Total Parking Spaces 1
Building
Story 4
Foundation Poured Concrete
Architectural Style Apartment-Single Level Unit
Level or Stories Single Level Unit
Structure Type Vinyl Siding,Wood Siding
Others
HOA Fee Include Heat,Insurance,Maintenance Grounds,Parking,Professional Management,Reserve Fund Contributions
Restrictions Call Lister
Ownership Private
Pets Allowed No






