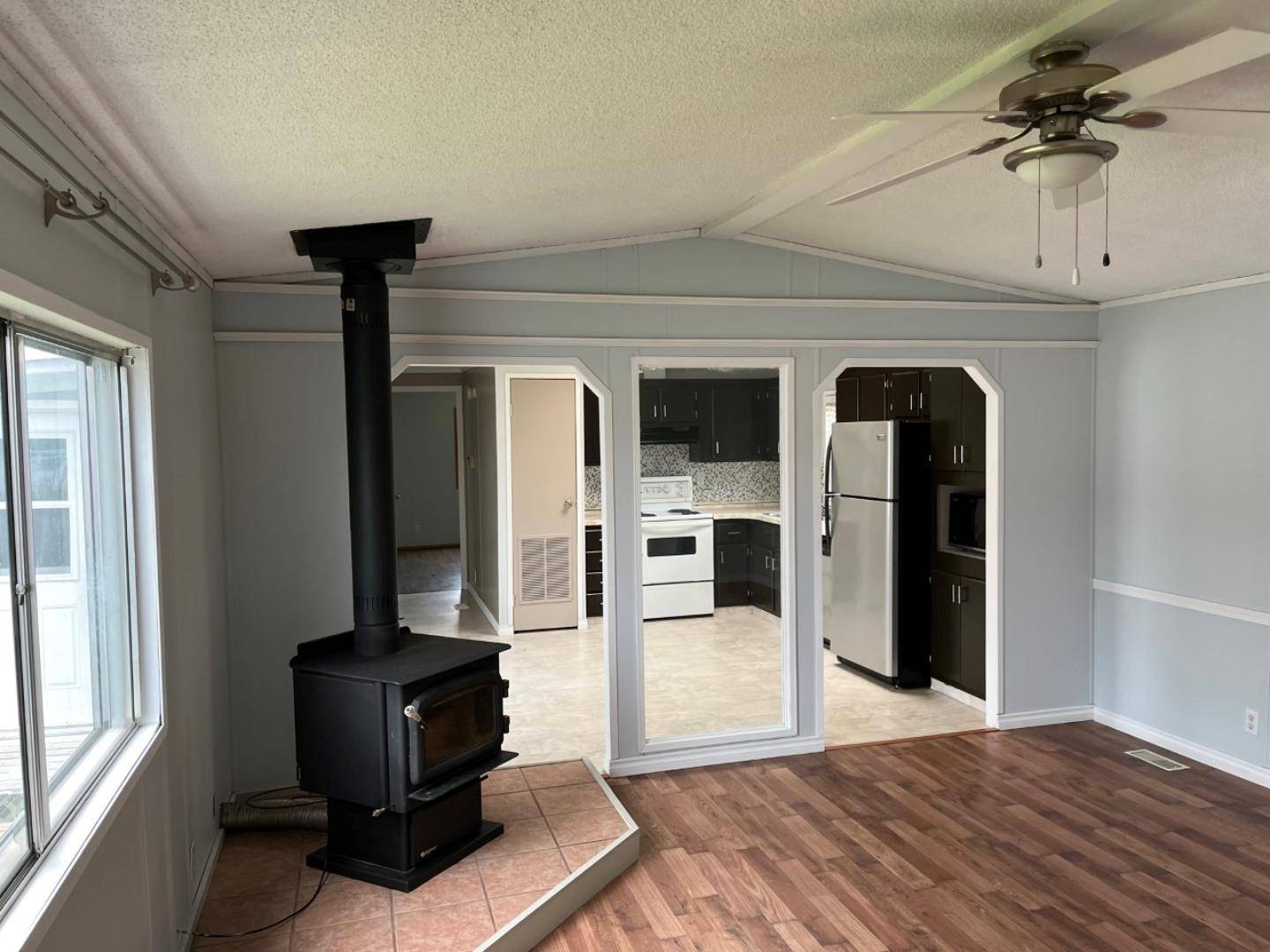3 Beds
2 Baths
1,088 SqFt
3 Beds
2 Baths
1,088 SqFt
Key Details
Property Type Single Family Home
Sub Type Detached
Listing Status Active
Purchase Type For Sale
Square Footage 1,088 sqft
Price per Sqft $96
Subdivision Northern Sunrise County
MLS® Listing ID A2215322
Style Mobile Home-Single Wide
Bedrooms 3
Full Baths 2
Originating Board Grande Prairie
Year Built 1990
Annual Tax Amount $859
Tax Year 2024
Lot Size 6,500 Sqft
Acres 0.15
Property Sub-Type Detached
Property Description
Location
Province AB
County Northern Sunrise County
Zoning R
Direction W
Rooms
Other Rooms 1
Basement None
Interior
Interior Features See Remarks
Heating Forced Air
Cooling None
Flooring Laminate, Linoleum
Fireplaces Number 1
Fireplaces Type Living Room, Wood Burning Stove
Inclusions Shed
Appliance Dishwasher, Dryer, Range, Refrigerator, Washer
Laundry Main Level
Exterior
Parking Features Parking Pad
Garage Description Parking Pad
Fence Fenced
Community Features Other
Roof Type Asphalt Shingle
Porch Deck, Enclosed, Front Porch, Rear Porch
Lot Frontage 50.0
Total Parking Spaces 4
Building
Lot Description See Remarks
Foundation None
Architectural Style Mobile Home-Single Wide
Level or Stories One
Structure Type Wood Frame
Others
Restrictions See Remarks
Tax ID 57880036
Ownership Private






