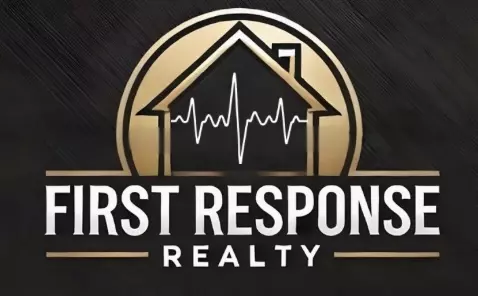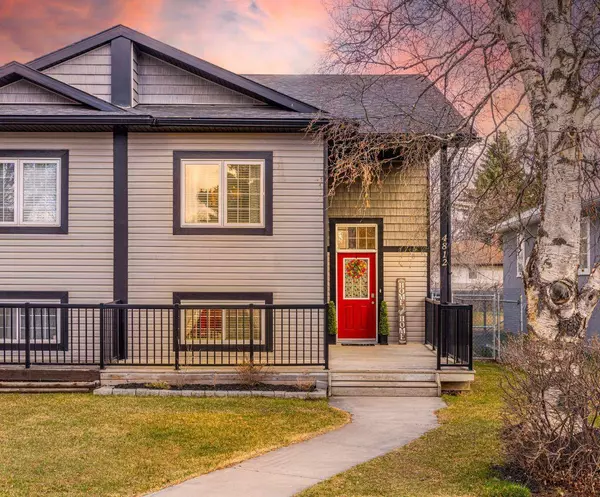
GALLERY
PROPERTY DETAIL
Key Details
Sold Price $360,0001.1%
Property Type Single Family Home
Sub Type Semi Detached (Half Duplex)
Listing Status Sold
Purchase Type For Sale
Square Footage 896 sqft
Price per Sqft $401
MLS Listing ID A2209868
Sold Date 04/30/25
Style Attached-Side by Side, Bi-Level
Bedrooms 3
Full Baths 2
Year Built 2014
Annual Tax Amount $2,588
Tax Year 2024
Lot Size 3,006 Sqft
Acres 0.07
Property Sub-Type Semi Detached (Half Duplex)
Source Calgary
Location
Province AB
County Mountain View County
Zoning R2
Direction S
Rooms
Other Rooms 1
Basement Finished, Full
Building
Lot Description Back Lane, Back Yard, Dog Run Fenced In, Front Yard, Low Maintenance Landscape, Street Lighting
Foundation ICF Block
Architectural Style Attached-Side by Side, Bi-Level
Level or Stories Bi-Level
Structure Type Concrete,ICFs (Insulated Concrete Forms),Vinyl Siding,Wood Frame
Interior
Interior Features Granite Counters, Kitchen Island, No Smoking Home, Open Floorplan, Pantry, Tankless Hot Water, Vaulted Ceiling(s)
Heating Forced Air
Cooling Central Air
Flooring Carpet, Hardwood
Appliance Central Air Conditioner, Dishwasher, Electric Oven, Instant Hot Water, Microwave Hood Fan, Refrigerator, Washer/Dryer
Laundry In Basement
Exterior
Parking Features Alley Access, Gravel Driveway, Off Street
Garage Description Alley Access, Gravel Driveway, Off Street
Fence Fenced
Community Features Park, Playground, Schools Nearby, Shopping Nearby, Sidewalks, Street Lights, Walking/Bike Paths
Roof Type Asphalt Shingle
Porch Deck, Front Porch
Lot Frontage 24.97
Total Parking Spaces 2
Others
Restrictions None Known
Tax ID 93022935
Ownership Private
CONTACT


