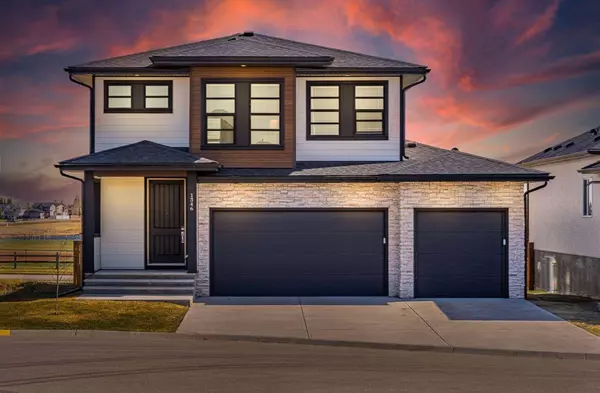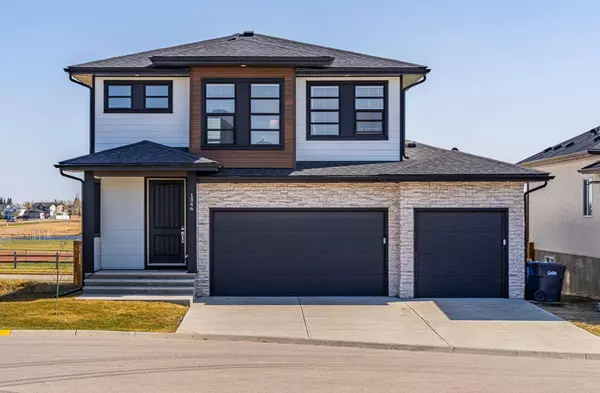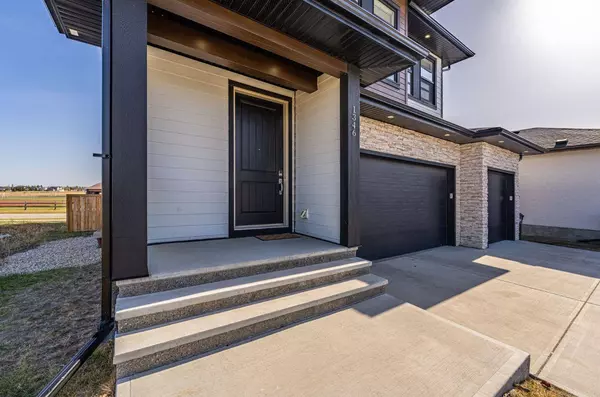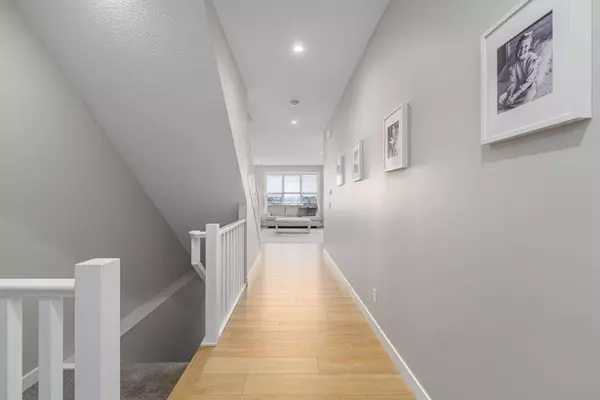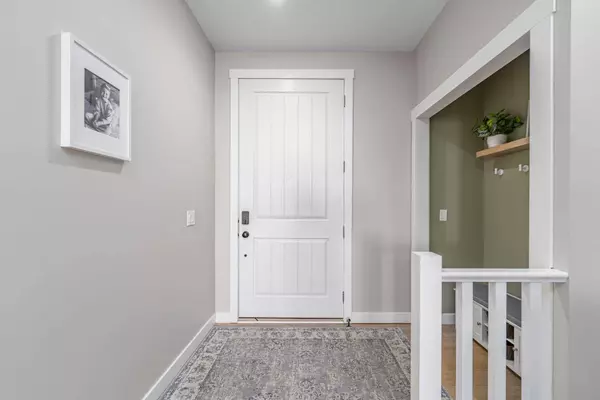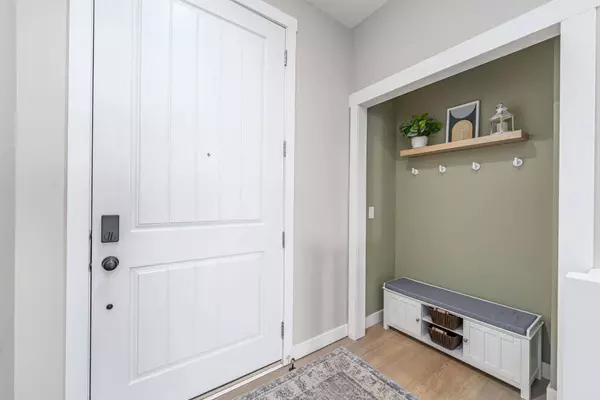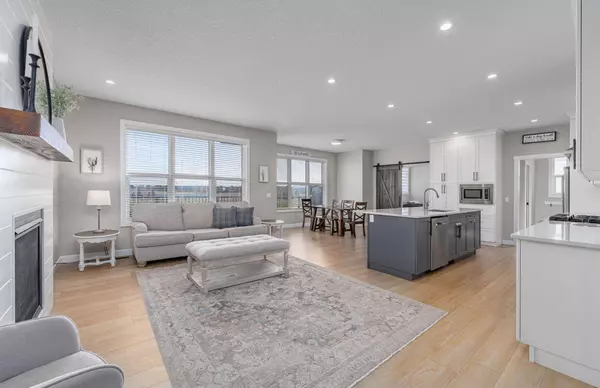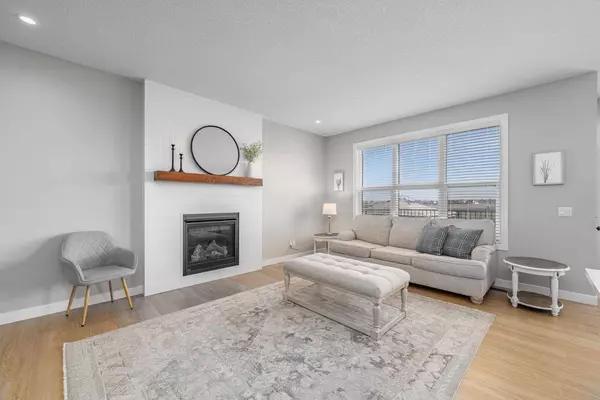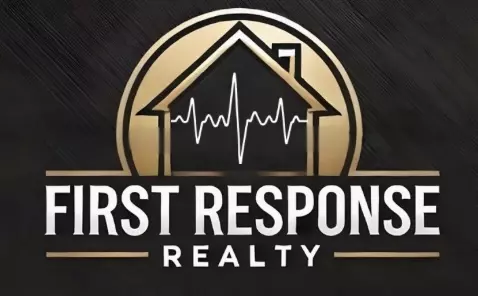
GALLERY
PROPERTY DETAIL
Key Details
Sold Price $735,0001.3%
Property Type Single Family Home
Sub Type Detached
Listing Status Sold
Purchase Type For Sale
Square Footage 2, 182 sqft
Price per Sqft $336
MLS Listing ID A2216307
Sold Date 05/27/25
Style 2 Storey
Bedrooms 5
Full Baths 3
Half Baths 1
Year Built 2018
Annual Tax Amount $4,869
Tax Year 2024
Lot Size 4,980 Sqft
Acres 0.11
Property Sub-Type Detached
Source Calgary
Location
Province AB
County Mountain View County
Zoning R1
Direction N
Rooms
Other Rooms 1
Basement Finished, Full
Building
Lot Description Back Yard, Backs on to Park/Green Space, Cul-De-Sac, No Neighbours Behind, Street Lighting
Foundation Poured Concrete
Architectural Style 2 Storey
Level or Stories Two
Structure Type Composite Siding,Stone,Wood Frame
Interior
Interior Features Kitchen Island, No Smoking Home, Quartz Counters, Walk-In Closet(s)
Heating Forced Air, Natural Gas
Cooling Central Air
Flooring Carpet, Tile, Vinyl Plank
Fireplaces Number 1
Fireplaces Type Gas
Appliance Central Air Conditioner, Dishwasher, Dryer, Garage Control(s), Gas Stove, Microwave, Range Hood, Refrigerator, Washer, Window Coverings
Laundry Upper Level
Exterior
Parking Features Triple Garage Attached
Garage Spaces 3.0
Garage Description Triple Garage Attached
Fence Fenced
Community Features Other
Roof Type Asphalt Shingle
Porch Deck, Front Porch
Lot Frontage 54.27
Total Parking Spaces 6
Others
Restrictions Utility Right Of Way
Tax ID 91143924
Ownership Private
CONTACT


