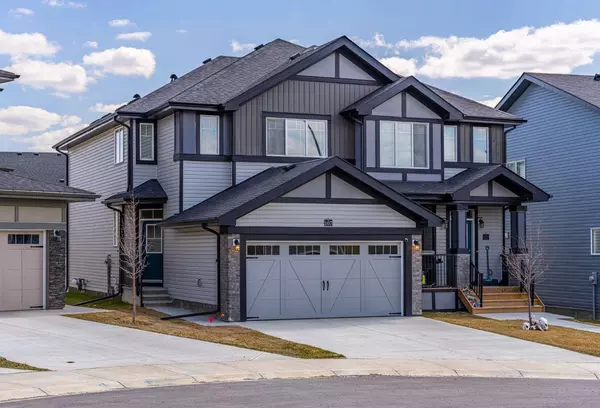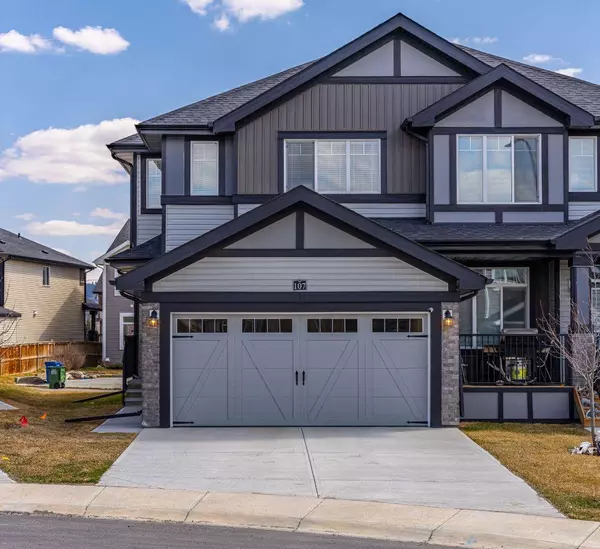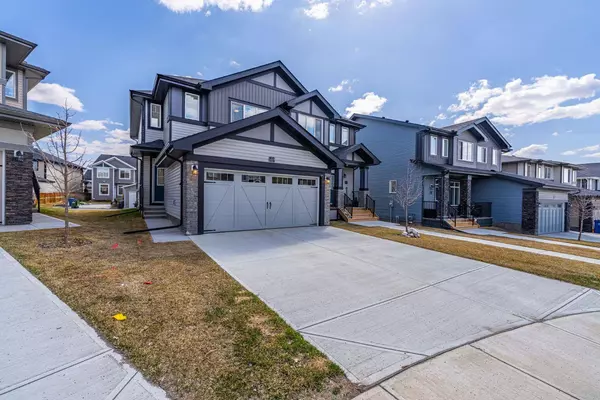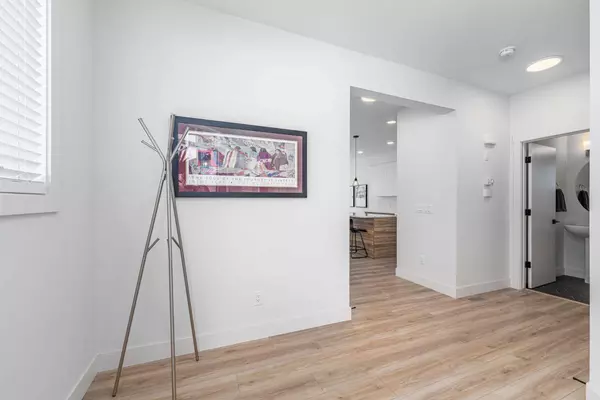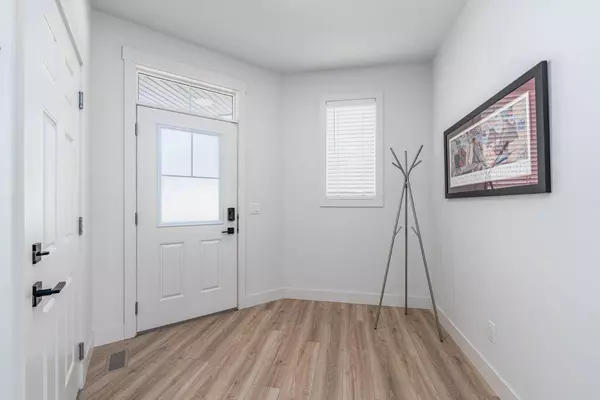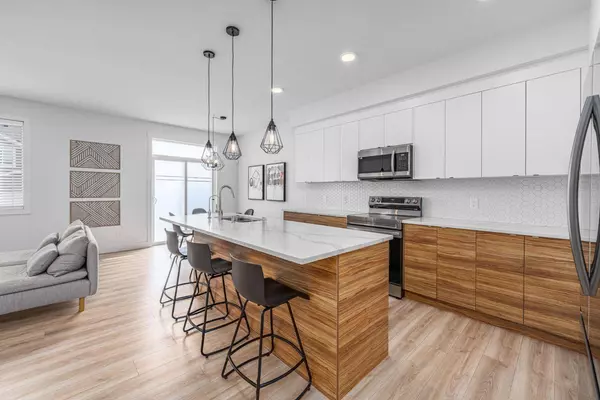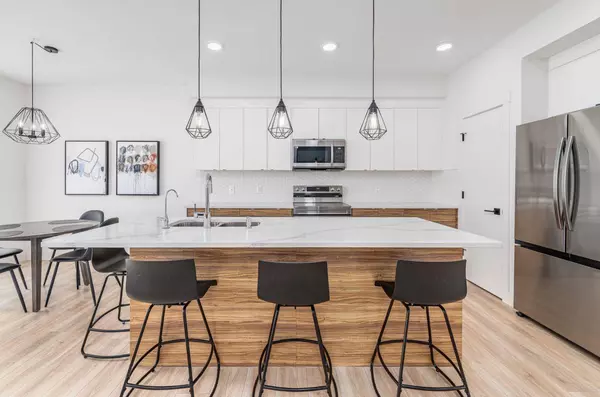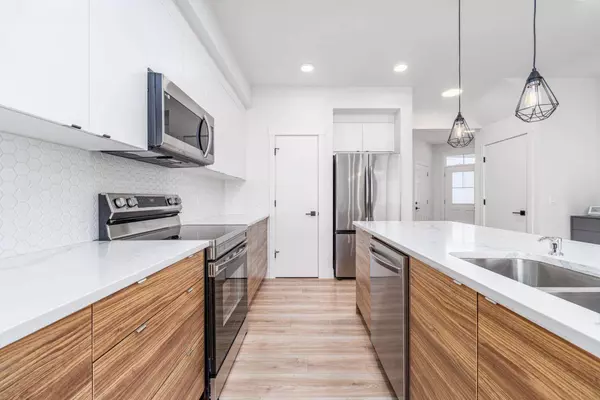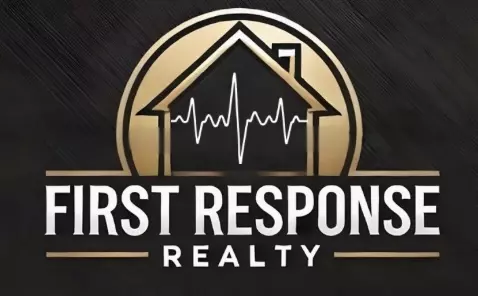
GALLERY
PROPERTY DETAIL
Key Details
Sold Price $563,0001.2%
Property Type Single Family Home
Sub Type Semi Detached (Half Duplex)
Listing Status Sold
Purchase Type For Sale
Square Footage 1, 622 sqft
Price per Sqft $347
Subdivision Heartland
MLS Listing ID A2215023
Sold Date 05/25/25
Style 2 Storey, Attached-Side by Side
Bedrooms 3
Full Baths 2
Half Baths 1
Year Built 2023
Annual Tax Amount $3,215
Tax Year 2024
Lot Size 3,330 Sqft
Acres 0.08
Property Sub-Type Semi Detached (Half Duplex)
Source Calgary
Location
Province AB
County Rocky View County
Zoning R-MX
Direction W
Rooms
Other Rooms 1
Basement Full, Unfinished
Building
Lot Description Back Lane, Back Yard
Foundation Poured Concrete
Architectural Style 2 Storey, Attached-Side by Side
Level or Stories Two
Structure Type Concrete,Vinyl Siding,Wood Frame
Interior
Interior Features Bathroom Rough-in, Kitchen Island, No Animal Home, No Smoking Home, Open Floorplan, Quartz Counters, Storage, Walk-In Closet(s)
Heating Forced Air, Natural Gas
Cooling None
Flooring Carpet, Vinyl Plank
Appliance Dishwasher, Electric Stove, Garage Control(s), Microwave Hood Fan, Refrigerator, Washer/Dryer, Window Coverings
Laundry Upper Level
Exterior
Parking Features Alley Access, Double Garage Attached, Driveway, Garage Door Opener, On Street
Garage Spaces 2.0
Garage Description Alley Access, Double Garage Attached, Driveway, Garage Door Opener, On Street
Fence None
Community Features Park, Playground, Schools Nearby, Shopping Nearby, Sidewalks, Street Lights, Walking/Bike Paths
Roof Type Asphalt Shingle
Porch Deck
Lot Frontage 25.1
Total Parking Spaces 4
Others
Restrictions Utility Right Of Way
Tax ID 93951976
Ownership Private
CONTACT


